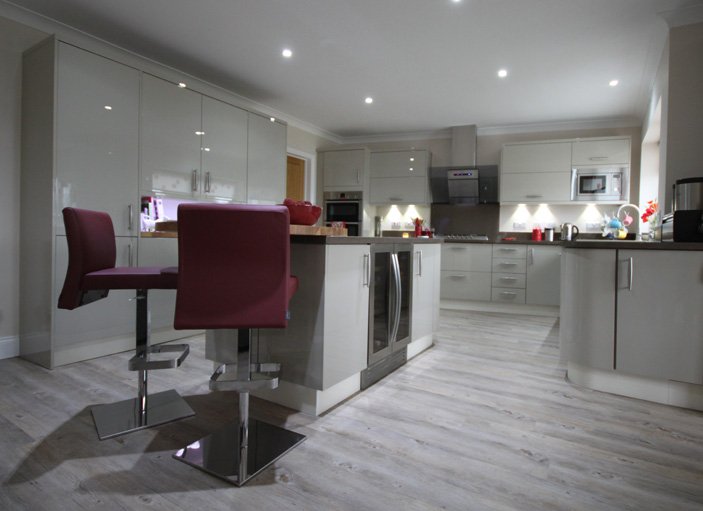GALLEY
Units arranged along one or two walls in a line.
Keep walls clear to avoid a claustrophobic feel. If you do need lots of storage think about plate racks and open shelves.
Make it sleek. Using flat fronted cabinetry with integrated handles and add built in appliances.
Lay your flooring widthways. This will create the impression of more space in a narrow room.
Make sure two people can work back to back. Spread out your working triangle by not placing your hob and fridge opposite each other.
Include internal storage. Make use of pan dividers, utensil racks and plate holders to keep things tidy.
L-SHAPED
This allow for lots of flexibility without the space feeling enclosed.
Keep it light and open in smaller kitchens by hanging cupboards along just one wall.
Use space wisely by placing your sink and cooker on opposite walls and put worktops to either side of both of them.
Provide somewhere to eat by adding a breakfast bar or a small table at the end of the longest run of units.
Utilise the corner by fitting a pull-out unit to keep clutter at bay.
Install good lighting with task lighting over prep areas and spots and downlighters where natural light cannot reach.
U-SHAPED
An efficient design that will give plenty of storage.
Reduce traffic in the room by placing the fridge by the entrance.
Keep the working triangle compact in a larger room by using just two sides of the room or add a central island to bridge the gap.
Allow lots of workspace between the cooker and sink. Find clever solutions for corners and use them to site small appliances to avoid wasting the worktop space above.
Add a breakfast bar for informal dining at one end of a long run of cabinets in larger rooms.

OPEN PLAN
This usually includes dining and seating areas.
Separate the space into distinct zones, for instance, food prep, dining and relaxing.
Buy quiet appliances such as washing machines and extractor fans that have a low decibel rating.
Invest in a powerful extractor to rid the room of cooking smells quickly.
Consider underfloor heating in a big room with a tiled floor, which might be better than radiators.
Think about acoustics and add soft furnishing or rugs to stop sound echoing around big rooms.
ISLAND
A good way to gain extra prep and food storage space.
Ideally leave a space of at least 1m between the island and any other units so there’s enough room to fully open doors.
Install a prep sink, dishwasher or wine fridge and if it’s going to house a hob, include storage for pots and pans.
Add a worktop overhang to create a breakfast bar with tall stools that slide underneath neatly.
Make it safe by using the island as a barrier between children and the cooking area, and choose curved unit and worktop corners.
