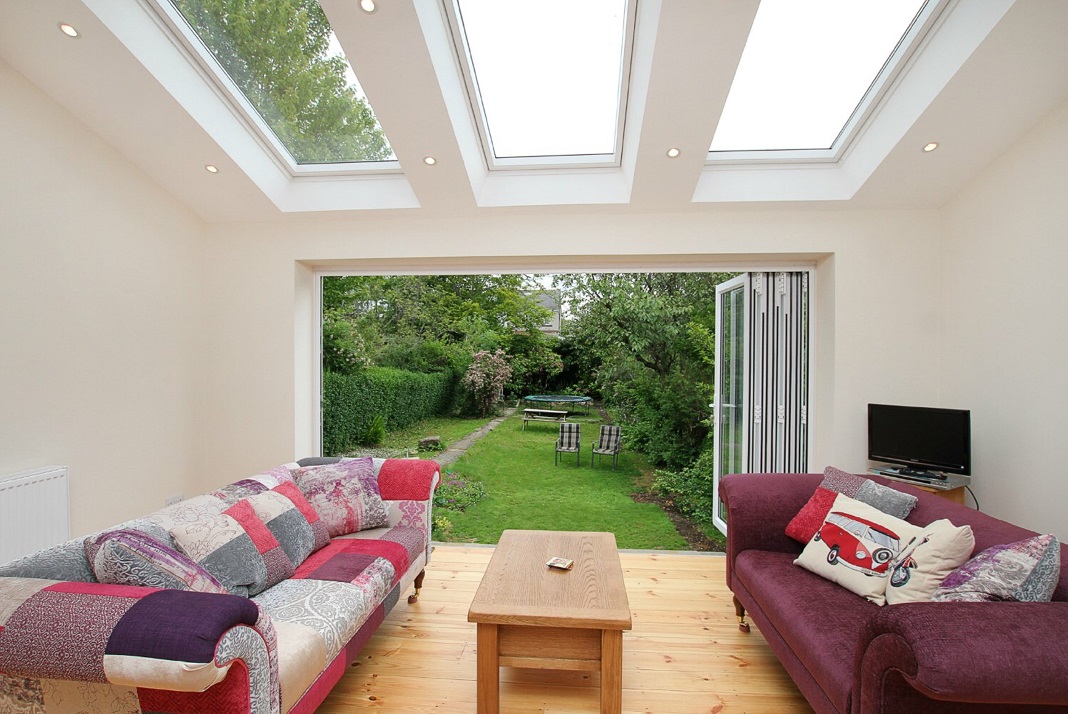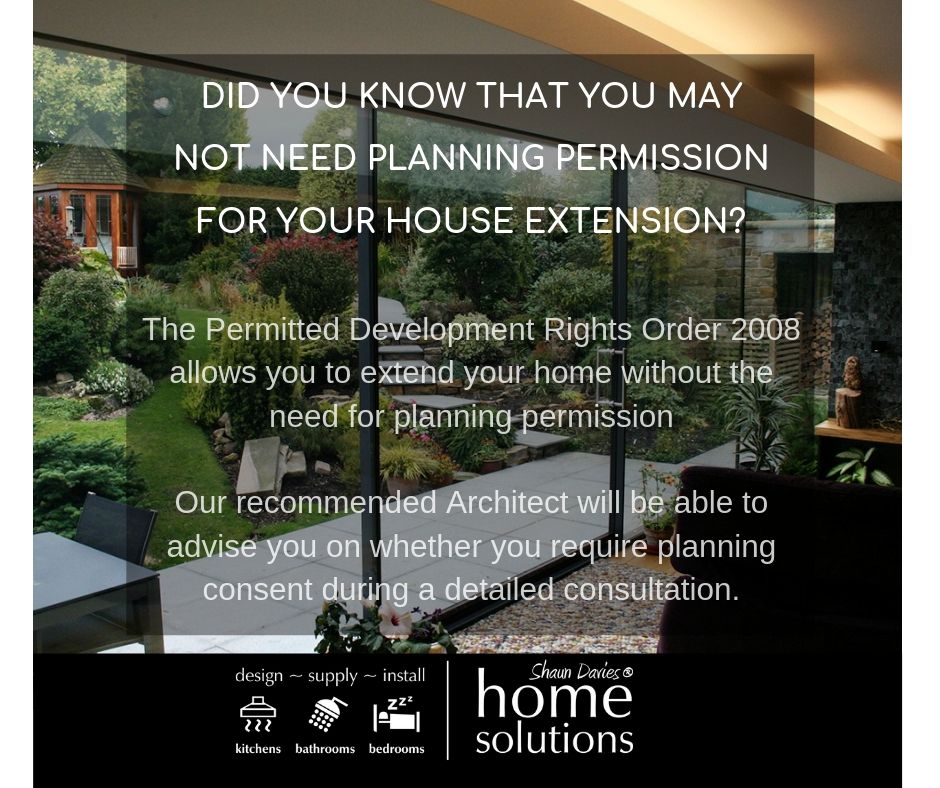WHY CHOOSE AN EXTENSION?
Extending your property is one of the easiest ways to create the additional space that you seek.Far easier, for instance, than sourcing a new home and going through the notoriously stressful process of moving only to find you still need to refurbish the property to make it work for you.
An extension is the most cost-effective way to increase the size, functionality & desirability of your home, whilst generally adding significant value if done to a high standard.
 IS MY HOME SUITABLE FOR AN EXTENSION?
IS MY HOME SUITABLE FOR AN EXTENSION?
Whether or not your home is suitable for an extension is almost entirely dependent on the amount of land that you own. And to some degree the position of your property in relation to your land and indeed neighbouring properties. On the whole nearly all homes are able to be extended and the process if often very uncomplicated.
WILL I NEED PLANNING PERMISISON?
A fact that many homeowners are not aware of is that if your proposed extension falls within a certain percentage of the size of your land, no planning permission maybe required, this would fall under “permitted development” There are certainly other factors involved but this is a good starting point.
At Shaun Davies Home Solutions we have the experience and professional connections to make the process as easy as possible. We are able to take care of all the administration involved in getting your dream concept turned into reality, including appointing Architects, Surveyors and even Planning Appeal Specialists whose sole job it is to get your planning approved.
HOW MUCH IS A SINGLE STORY EXTENSION LIKELY TO COST? 
Statistically the average extension is around 16m2 (most householders in our experience knock through into existing rooms to create an even larger footprint however) and the average cost for a straightforward project using conventional materials/methods is £1,600m2 according to the Institution of Chartered Surveyors (no glossy magazine statistics here sorry). This means your 16m2 extension is likely to cost approximately £25,600 as a starting point.
Now what you need to factor in are planning fees, professional fees for Architect’s etc, fixtures & fittings, the all-important Bi Fold doors & log burner, the un glamourous but essential waste removal (skip hire) & specialist trades such as tilers and kitchen installers. This is where your overall costs will typically increase from between 30% and 300% for the same footprint.
Our aim is to give you the space you want at the price you can afford, of course this s not always possible but we really do strive to achieve this. Some obvious but great advice is to put together a Wish List, we have our own which you may find useful, and define the “Must haves & Would like to haves”
And finally, be willing to compromise, but compromise in the right areas. This is where our experience and product knowledge will be invaluable to you.

